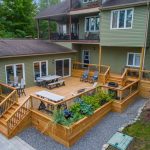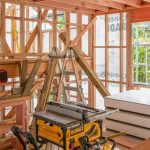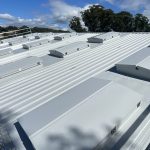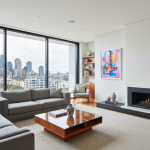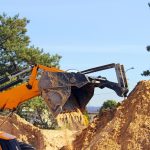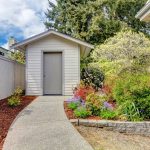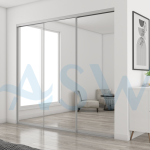How Modern Shed Kits Are Simplifying the Owner-Builder Process

Key Highlights
- Shed kits are redefining the owner-builder experience with pre-engineered simplicity.
- BlueScope steel frames and site-specific plans deliver strength and compliance.
- DIY assembly saves time and reduces costs without compromising quality.
- Designs are now energy-efficient, stylish, and customisable.
- The result: homes built smarter, faster, and with confidence.
Building your own home has never been easy, but it’s starting to feel a little more achievable. If you’ve ever thought about taking the owner-builder route, you’ve probably imagined long nights over council forms, missed deliveries, and a budget that keeps stretching. Yet the new wave of shed kit homes is quietly changing that. They’re giving everyday builders the tools, plans, and confidence to take control of their own projects — without getting buried in red tape or construction jargon.
Today’s shed kits aren’t just about four walls and a roof. They come engineered, pre-cut, and ready to assemble with the kind of precision once reserved for commercial projects. For anyone who wants to build smarter, faster, and within their means, it’s a genuine shift in what’s possible.
The Rise of Owner-Builders and Why Shed Kits Appeal to Them
Over the past decade, more Australians have started looking for ways to build on their own terms. Rising construction costs, long wait times, and a shortage of skilled trades have nudged plenty of people toward the owner-builder path. What used to be an ambitious dream is now achievable thanks to simplified building systems and better-engineered materials.
Modern shed kits fit neatly into that shift. Instead of juggling multiple suppliers and unpredictable delivery schedules, you can begin with a clearly defined package. Everything arrives measured, pre-drilled, and ready to go. The planning drawings are included, and the frames are certified to meet national standards, so you’re not left wondering if the structure will pass inspection.
It’s that mix of control and clarity that makes the shed-kit model so appealing. You can work at your own pace, save on labour, and still know that the finished product meets the same structural standards as a traditional home. It’s a practical balance between professional reliability and hands-on freedom — and it’s reshaping how many first-time builders approach housing altogether.
What’s Changed in Modern Shed Kit Design
Not long ago, shed homes had a reputation for being little more than converted storage spaces. They were functional but basic — a practical solution for rural blocks or weekend retreats rather than comfortable, stylish homes. That’s no longer the case. Modern shed kits have evolved well past their industrial roots, offering architectural options that can easily rival brick homes in both design and liveability.
The biggest shift has come from smarter engineering and better materials. BlueScope steel framing provides structural strength that’s light enough for easy handling but tough enough to handle Australia’s harsh conditions. Pre-drilled holes, labelled components, and detailed plans mean most of the precision work is done before the kit ever leaves the factory. For an owner-builder, that level of preparation removes much of the guesswork that used to slow projects down.
Design flexibility has also come a long way. Today’s kits can include insulated panels, higher ceilings, open-plan layouts, and rooflines that suit a variety of sites. Once lined and finished, these homes feel nothing like the sheds of old — they’re energy efficient, weather resistant, and easily customised with verandas, extensions, and living zones. It’s no wonder shed homes have become a realistic alternative for families looking for value without sacrificing comfort or style.
How the Owner-Builder Process Has Become Simpler
Taking on a build yourself once meant navigating a maze of paperwork and permits, not to mention sourcing trades, materials, and engineering advice separately. The latest generation of shed kit suppliers has made that process far less intimidating by bundling the essentials together and handling the technical details behind the scenes.
Most modern kits arrive with everything an owner-builder needs to get started — engineering certification, detailed plans, and drawings ready for council submission. Because each kit is designed with site-specific engineering, it’s tailored to the conditions of your block. Factors like wind rating, soil type, and terrain are accounted for before the first delivery, saving time and reducing costly design changes later.
That kind of preparation is what makes shed kits so practical for hands-on builders. You don’t need a background in construction to follow clear, pre-labelled assembly instructions. Every bracket, truss, and frame section is included, and the steel components are manufactured for accuracy. It’s about removing uncertainty and letting people focus on the build itself instead of chasing missing parts or permits.
For those who want the confidence that comes with quality and compliance, SCSAU supplies Australian-standard shed kit homes built to meet national guidelines. That assurance means your finished project won’t just stand up physically — it’ll stand up to inspection, too.

Why Steel Construction Suits the DIY Approach
Steel has become the backbone of modern kit homes for a reason. It’s strong, lightweight, and easy to work with, especially for people without a full construction crew behind them. Unlike timber, it doesn’t warp or shrink, and it’s naturally resistant to termites, rot, and fire — three issues that can turn a simple build into a costly repair job.
Pre-drilled frames make assembly straightforward, with each component fitting neatly into place. This precision is what allows owner-builders to move confidently through the project without constant adjustments. With fewer materials to cut and measure on-site, there’s less room for error and a lot less waste. The result is a structure that’s sturdy, durable, and designed to last decades with minimal upkeep.
It’s also worth noting that steel construction is one of the most sustainable choices available. Much of it can be recycled, and because it lasts longer, you’re not replacing materials every few years. For those looking to balance hands-on building with a sense of environmental responsibility, it’s a simple but significant advantage.
Beyond the Basics: Design Flexibility and Add-Ons
What once began as a uniform, functional product has turned into one of the most adaptable building options on the market. Modern shed kits can be designed around almost any lifestyle — from single-bedroom studios to large, family-friendly homes. Many owner-builders choose to include wraparound verandas, open kitchens, or connected garages to make the space more personal and practical.
Flexibility also extends to energy efficiency and sustainability. Features like insulation, double glazing, and solar integration are now standard inclusions or easy upgrades. Shed homes can be built to suit rural properties, urban blocks, or coastal settings, each engineered for the specific climate and terrain. For DIY builders, that means the ability to create something that feels custom-built without starting from scratch.
These options have opened the door to more creative projects, from off-grid holiday homes to backyard studios. What hasn’t changed is the straightforward assembly process — it’s still about taking the stress out of construction while giving people room to design a space that feels entirely their own.
Real-World Outcomes and What to Expect
Owner-builders who take the shed kit route often talk about how satisfying it is to see the frame go up and the home take shape. The timeline depends on experience and available time, but the sense of achievement is universal. For many, it’s not just about saving money — it’s about having a direct hand in creating something lasting.
That said, realistic expectations matter. The process still requires planning, organisation, and attention to detail. Permits need to be approved, foundations must be level, and weather can always play its part. The good news is that the simplicity of modern kits removes many of the obstacles that used to discourage people from tackling a project themselves.
With a bit of preparation and patience, owner-builders can move from bare ground to a liveable, comfortable home in far less time than they’d expect. And because the design and engineering are already handled, much of the stress that usually comes with construction never makes it to the worksite.
Conclusion
Building your own home is one of the most personal projects you can take on. For decades it was seen as something only seasoned tradespeople could manage, but that’s changing fast. Shed kit homes have made it possible for anyone with determination and basic tools to take control of their build from start to finish.
By combining engineering precision, modern materials, and simple assembly, these kits strip away the usual barriers between planning and building. They give owner-builders a genuine chance to construct something lasting without the uncertainty that used to come with doing it yourself.
In a housing market where flexibility and cost efficiency matter more than ever, modern shed kits prove that building smarter doesn’t mean cutting corners — it means creating a home that works for you, built by you.






