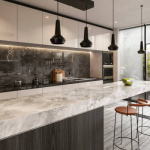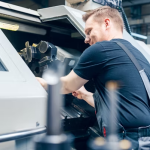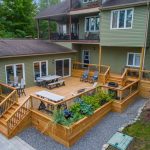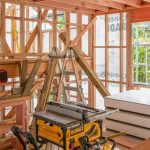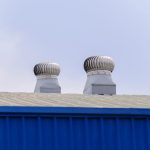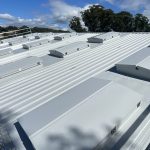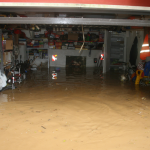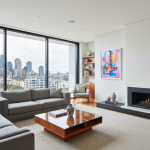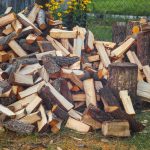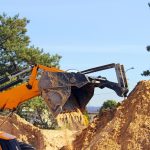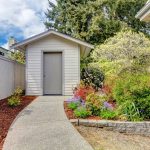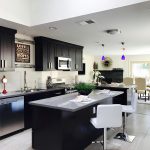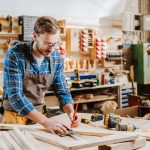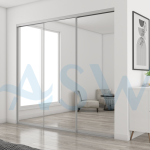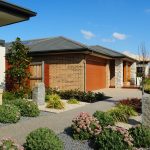Upward, Not Outward: Why First Floor Additions Are Reshaping Inner West Skylines

In Sydney’s Inner West, where laneways are tight and terraces are stacked shoulder to shoulder, space is an ever-precious commodity. With block sizes constrained and property values soaring, homeowners have begun to look skyward for their solutions—transforming modest single-storey dwellings into vertical family sanctuaries. It’s no surprise that first floor additions Inner West have rapidly become one of the most in-demand renovation strategies in the region.
From Leichhardt to Marrickville, homeowners are discovering that building up—not out—is the key to unlocking modern living without sacrificing charm, location, or community connection. Here’s a closer look at the top reasons why first floor additions are gaining traction in the Inner West—and why this upward trend isn’t slowing down anytime soon.
Land Limitations Are Driving Vertical Innovation
Space is at a premium in the Inner West. With many lots measuring under 300 square metres and flanked by neighbouring homes on either side, the option to extend outward is simply off the table for many property owners. Add to that strict setbacks, backyard preservation guidelines, and heritage overlays, and homeowners are left with one compelling direction: up.
First floor additions make full use of the airspace already within a property’s boundary. Whether it’s adding bedrooms, bathrooms, a home office, or an entire parents’ retreat, going up allows homeowners to double their usable living area without encroaching on precious outdoor space.
This approach is particularly suited to narrow terraces and freestanding homes that already have strong structural foundations, and in suburbs such as Stanmore or Dulwich Hill, it’s becoming a hallmark of contemporary renovations.
Inner West Families Are Growing—And Staying Put
The Inner West continues to attract young families thanks to its proximity to the CBD, abundance of parks, excellent schools, and village-like charm. But as families grow, so does the demand for space. Instead of uprooting to the outer suburbs, many homeowners are choosing to extend their homes vertically to accommodate their changing needs.
Adding a first floor often means parents can enjoy a master suite with an ensuite and study upstairs, while children occupy bedrooms on the lower level. It offers separation, privacy, and flexibility—all without needing to leave the neighbourhood.
According to NSW Government housing data, multi-level home renovations are seeing year-on-year growth in urban areas as land constraints and lifestyle priorities collide. This trend is particularly evident in family-friendly Inner West pockets such as Lilyfield and Annandale.
Heritage Streetscapes Can Still Support Height
The Inner West’s character lies in its visual harmony—rows of brick Federation homes, Victorian terraces, and weatherboard cottages set under tree-lined streets. At first glance, adding a second storey may seem disruptive to this aesthetic, but thoughtful design and council-aligned planning are proving otherwise.
Architects and builders familiar with the region know how to blend upper-level additions seamlessly into the existing form of a home. Gabled roofs, sympathetic materials, and set-back designs ensure that these changes don’t overshadow neighbouring properties or clash with the streetscape.
Councils such as the Inner West Council maintain design guidelines and development controls that encourage sensitive, well-considered vertical extensions—resulting in first floor additions that feel like they’ve always been there.
Elevated Living Enhances Lifestyle and Light
One of the lesser-celebrated benefits of building up is the light. In suburbs where neighbouring walls block sunlight on all sides, a new first floor can offer a rare opportunity to bathe living spaces in natural illumination. Upper-level rooms often capture sunrise or sunset views, and clever window placement can maximise airflow and reduce energy use.
Homeowners are also using upper floors to create breakout zones: a serene reading nook under a skylight, a balcony overlooking the garden, or a secluded office far from the bustle of daily life downstairs.
This vertical separation not only boosts functionality but also contributes to well-being—giving every member of the household their own pocket of peace within the home.
Property Value Soars with Vertical Potential
In the high-stakes Inner West market, renovations that add square footage and flexibility often pay off handsomely. A well-designed first floor addition can elevate a two-bedroom cottage into a spacious four-bedroom family home—pushing the property into a new price bracket altogether.
Buyers are willing to pay a premium for homes that combine heritage charm with modern upgrades. This is especially true in competitive suburbs such as Rozelle and Camperdown, where the demand for move-in-ready homes far exceeds supply.
According to local agents and Domain, first floor additions can increase resale value by up to 30%, depending on the quality of design, finishes, and how well the new space integrates with the original structure.
Avoiding the Relocation Headache
Relocating is no small feat in Sydney. Between stamp duty, agent fees, moving costs, and the emotional toll of uprooting, it’s no wonder many Inner West homeowners prefer to stay put.
A vertical extension offers a way to tailor an existing home to suit evolving needs, without forfeiting local connections, favourite cafes, or kids’ school enrolments. For homeowners who love their neighbourhood but have outgrown their footprint, building up can be the simplest and most emotionally satisfying solution.
In many cases, renovations can be staged to allow families to remain in the home during construction—minimising disruption while still reaping the long-term benefits.
Architects Are Thinking Skyward
The rise of first floor additions has led to a design renaissance in the Inner West. Local architects have embraced the challenge of adding vertical space within strict planning controls, producing inventive, bespoke solutions that balance practicality with flair.
Split-level upper floors, hidden roof terraces, internal voids, and mezzanine studies are just a few of the creative strategies being employed to make upper-level living both functional and beautiful. Materials such as charred timber, zinc cladding, and recycled brick offer texture and contrast while still respecting the area’s character.
Design studios specialising in first floor additions Inner West have built portfolios that showcase what’s possible within tight constraints—proving that even the most modest home can evolve into something extraordinary.
Faster DA Approvals and Streamlined Regulations
Another reason for the spike in vertical additions is regulatory evolution. Recent amendments to the NSW Low Rise Housing Diversity Code and other local planning instruments have provided more clarity and streamlined approval pathways for additions that meet specified criteria.
In many cases, first floor additions can now be processed as a Complying Development Certificate (CDC), rather than going through a lengthy Development Application (DA) process—especially when height limits, privacy rules, and setbacks are followed.
This faster approval process has encouraged more homeowners to act, knowing their renovation dreams won’t be held hostage by red tape for months on end. It has also given builders and certifiers confidence to scope and deliver projects more efficiently.
Conclusion: A New Chapter in Inner West Living
The skyline of Sydney’s Inner West is evolving—not with high-rises or mega-developments, but with carefully crafted extensions that reflect the needs of modern families and the soul of historic suburbs.
First floor additions Inner West are more than just extra bedrooms or a clever design choice—they’re a statement of intent. They say that heritage homes still have room to grow, that communities don’t need to be left behind as families expand, and that good design can harmonise old and new. In a city constantly battling space and sprawl, going up is more than a trend—it’s a smart, stylish, and deeply personal way to reimagine what home means.






