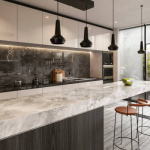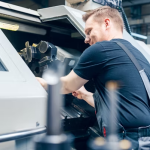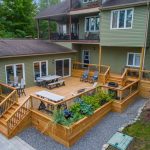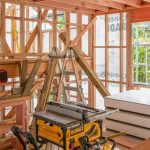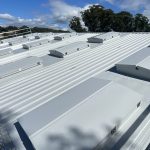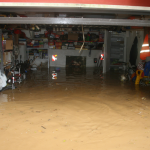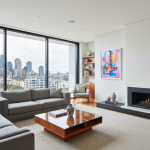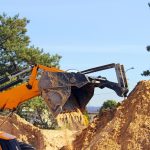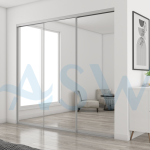Shed Building Budget Control: How 3D Site Plan Rendering Prevents Costly On-Site Surprises

If you’ve ever embarked on a simple backyard project, you know the frustration: small construction jobs, like building a detached shed or a workshop, are shockingly susceptible to massive budget overruns. The reason isn’t usually the shed itself, but the hidden issues beneath the surface—unforeseen slopes, drainage nightmares, or giant, unexpected tree roots. These problems are practically invisible on a flat, generic 2D blueprint. This is where high-quality site plan renderings become essential. We’re talking about a 3d site plan rendering, which is defined as a crucial risk-mitigation tool that flawlessly integrates topographical data, existing structures, and landscaping into one precise, visual model. Utilizing this rendering is the single most effective way for builders and owners to anticipate necessary earthworks, complex foundation requirements, and logistical hurdles. This preparation ensures the budget remains firmly controlled, stopping expensive change orders dead in their tracks once construction begins. We aren’t just saving money; we are replacing costly surprises with calculated certainty.
The Pitfalls of Flat Plans: Why Traditional Blueprints Cause Budget Blowouts
Have you ever looked at a construction plan and tried to convert those abstract contour lines into a tangible slope mentally? It’s nearly impossible. That difficulty is why traditional, two-dimensional construction plans (blueprints or simple CAD drawings) are utterly insufficient for projects on uneven or cluttered land. They abstract the terrain, and that failure to accurately visualize elevation changes leads directly to unexpected costs. We’re talking about massive, unanticipated expenses related to excavation, retaining walls, and importing or exporting fill dirt. The power of the architectural site plan rendering lies in its ability to overcome this limitation entirely. It provides an accurate, measurable visual that clearly displays the relationship between the proposed shed foundation and the existing grade, making the scale of necessary earthworks immediately obvious and quantifiable. This visualization transforms complex topographical data into straightforward, actionable budget figures.
Earthwork Anticipation: Leveling Costs Before They Occur
The ground preparation is, without question, the most expensive and variable part of any shed construction project. You simply cannot afford to get it wrong. The accurate visualization provided by the 3d site plan rendering allows for pre-calculating the volume of excavation or fill required to achieve a perfectly level foundation pad. This precision enables the client and builder to receive binding quotes for earthmoving services upfront, successfully eliminating the infamous “we didn’t realize how much we had to dig” excuse that destroys budgets. Furthermore, this visualization is invaluable for determining the most cost-effective type of foundation—a concrete slab versus pier and beam—based on the specific slope and soil type. The 3D model ensures every variable is accounted for:
- Slope gradient and required cut/fill volumes for leveling the pad.
- Optimal drainage pathing away from the foundation to prevent erosion and costly water damage.
- Identification of required retaining wall height and material specifications for stabilization.
- Proximity of the construction zone to existing, unmovable features like utility easements or large boulders.

Logistical Mapping: Minimizing Material Handling Expenses
A shed build isn’t just about the structure; it’s about getting the materials there efficiently. Even a simple project requires the precise delivery of lumber, roofing, and concrete, often involving heavy machinery such as mini-excavators or forklifts. A brilliant 3D site plan rendering is essential for mapping the logistical flow, allowing you to identify potential access issues quickly. We’re talking about narrow gates, soft ground that prevents heavy truck access, or overhead tree branches that could obstruct crane movement. Builders who use 3d site plan rendering services can proactively plan for material staging areas, reducing the back-breaking manual labour required to move heavy components across rugged terrain. By visualising the entire construction path in advance, you save significant time and dramatically lower labour costs.
Conflict Resolution: Trees, Overhangs, and Setbacks
The landscape is full of obstacles. This section addresses the critical conflicts between your new structure and the existing environment or regulatory boundaries. Using high-definition site plan renderings provides absolute clarity regarding the precise location of the shed relative to property lines, mandatory setbacks, and mature trees. This prevents exceptionally costly surprises, such as the agonising discovery that the shed violates a local zoning code by being two feet too close to the property line. The rendering enables “virtual trimming” of overhanging branches to ensure structural clearance and ensure that the design complies with all regulations, avoiding conflicts with the natural environment before any construction crew arrives.
Financial Foresight: The Return on Investment of 3D Rendering
How should you view the initial cost of a 3D site plan rendering? Not as an expense, but as mandatory, preventative insurance against construction cost overruns. The cost of generating a precise rendering is negligible—perhaps a few hundred dollars—compared to the thousands you’d spend on unexpected excavation, unplanned retaining walls, or having an entire crew stand idle while waiting for an unanticipated zoning variance. This visualisation provides the client with budgetary certainty, enabling them to allocate funds accurately from the outset. Furthermore, this visual document serves as a powerful tool for contractors, leading them to provide significantly more accurate bids because they are fully informed of the site’s complexity. This foresight results in a far more predictable and controlled construction process.
Conclusion
For any shed or auxiliary building project, neglecting the site’s unique characteristics is the single fastest path to budget failure. The 3D site plan rendering is unequivocally the single most effective tool for budgetary control, as it empowers owners and builders to fully anticipate and budget for earthworks, logistical hurdles, and compliance issues before construction begins. By providing complete, three-dimensional clarity on the entire property footprint, this advanced visualisation transforms financial guesswork into predictable, measurable costs, ensuring your project is completed on time and, crucially, on budget.








