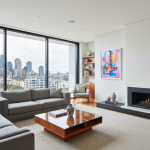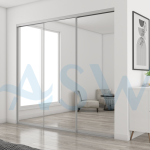Architectural Tools of the Trade: 8 Essentials Every Architect Should Know

When you see a striking building or beautifully rendered drawing, you might forget how much hidden craft lies behind it. Great architecture is part art, part engineering – and part tool mastery. Whether sketching on the fly or coordinating a BIM model, architects lean on a toolkit that blends tradition with cutting-edge tech. Here are eight essential tools that shape the work of architects today (and likely tomorrow).
1. Sketchbook & Drawing Pens (Analogue Creativity)
Before any software boots up, the first ideas usually flow from a pencil or pen to paper. Sketchbooks are the no-filter zone where you explore form, proportion, light, shadow, and flow. Using fine liners, micron pens, or brush markers lets you vary line weight and emphasize key shapes. Even as technology continues to evolve, architects and designers still carry the habit: sometimes your best insight arrives by letting your hand wander.
2. Architect’s Scale & Rulers (Precision in Hand)
You won’t escape measurement. Scales (triangular, flat, or sliding) remain fundamental for translating real-world dimensions into readable plans. Triangular scales with multiple ratios let you hop between scales quickly. Rulers, T-squares, set squares and protractors support exact drafting, especially in preliminary stages before full digital modeling takes over.
Having a solid, reliable physical ruler or triangle in your kit gives you agility on site or in quick sketch checks.
3. Laser Distance Measurer (Speed & Accuracy On Site)
Pulling out a tape measure is fine, but when you’re measuring large or awkward spaces, laser distance measurers are game changers. Within seconds, you get readings dozens of meters away – no ladder, no stretching, fewer mistakes. Many models also record to memory or link via Bluetooth to your tablet or phone.
In renovation, adaptive reuse, or field-verification tasks, this tool saves hours.
4. Computer & High-Performance Workstation
Your creative visions must live somewhere digital. A powerful computer or workstation is nonnegotiable. Whether you’re running CAD, BIM, render engines, or parametric tools, you’ll want fast CPUs, plenty of RAM, and a quality GPU. Architects increasingly favour desktop rigs or upgradeable towers to avoid thermal throttling.
Also, a dual-monitor or even triple-monitor setup helps you juggle model views, drafting, and reference material all at once.
5. Drone / Site Survey Tools & Imaging Devices
The site is your canvas – and knowing it intimately is essential. Drones with high-resolution imaging and Lidar capability let you shoot aerial photos, map topography, and overlay site constraints early.
Pairing these site tools with structural calculators can speed up your process. For example, when you’re exploring roof forms and truss systems over your site, the SkyCiv free truss calculator lets you model a 2D truss, compute internal member forces and support reactions, and test different configurations before committing to a design. It’s a handy bridge between your spatial vision (from drone data) and structural feasibility (via truss analysis).
6. 3D Visualization & Real-Time Rendering Tools
Clients respond emotionally to what they can see. Tools like Enscape, Lumion, Twinmotion, V-Ray, or Unreal Engine let you turn your BIM model into lighting-rich, textured, walk-through visualizations almost in real time.
These tools shorten the feedback loop: you tweak light, material, or context, then show clients the updated view immediately. It makes design decisions more tangible.
7. 3D Printer / Model-Making Toolkit
Even with stunning digital renders, physical models still have persuasive power. Using a desktop 3D printer or laser cutter, architects can produce scale models quickly. Paired with classic model-making tools (foam core, basswood, cutting mats, scalpels), you get a tactile object that helps clients, stakeholders, and collaborators understand spatial relationships.
Models often act as bridges: your digital idea becomes a physical thing, which prompts new insights you wouldn’t get onscreen.
8. BIM/CAD Software
This is the digital spine of modern architecture. Tools like Revit, Archicad, AutoCAD, Rhino, and Vectorworks allow precision drafting, 3D modeling, documentation, collaboration, and iterations. In particular, BIM (Building Information Modeling) environments let you embed data – cost, structure, systems – into your geometry.
You might start a concept sketch in Rhino, export to Revit for construction documents, and feed into Lumion or Enscape for visualization. The mix depends on your workflow.
Bonus Considerations: Integration, AI, and Workflow Tools
Collaboration & Cloud Platforms: Tools like BIM 360, Trimble Connect, or Graphisoft’s BIMcloud help your team stay on the same page.
Generative Design & AI: Emerging workflows let you explore design options algorithmically – letting the software propose forms based on constraints you set.
Sustainability & Simulation Tools: Plugins like OpenStudio (for energy analysis) integrate into your modelling environment to test performance early.
Why These Tools Matter (and How They Work Together)
Think of these eight tools not as isolated gadgets but as parts of a creative ecosystem. You sketch an idea on paper, digitize it, validate it against site data, refine it with BIM, visualize it for a client, and create physical models to test scale. At each step, the right tool accelerates insight and reduces error.
For instance: using laser measurements and drone data early means your site model is accurate. That leads to fewer surprises in structural coordination. Using real-time rendering helps clients make confident decisions faster. And building a physical model often surfaces spatial relationships you didn’t see in 3D views.






























