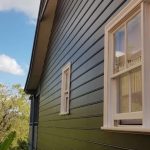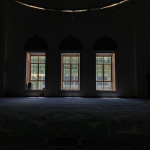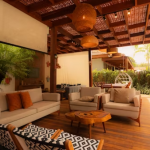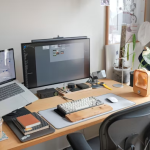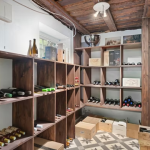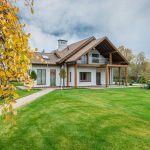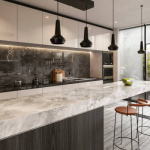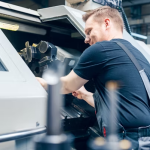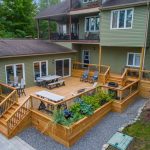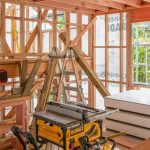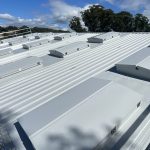Designing Small Spaces: Tips for Turning Your Shed into a Usable Room

The humble back shed is experiencing an extraordinary renaissance as home owners unlock its secret potential for building practical, beautiful living spaces. What was once relegated to storage of garden tools and forgotten items is now being transformed into high-tech home offices, artistic studios, peaceful retreats, and stylish guest houses. It’s more than just recycling empty space – it’s about rethinking the way we live, work, and utilize every square metre of our homes.
Conversion of a shed into a real room has unique advantages that cannot be achieved using traditional house extensions. The physical separation from the main house provides psychological distance improving focus for workspaces, and the intimate scale provides cozy, individual space which senses distinctly other than usual interior rooms. With proper planning and thoughtful consideration, even the most modest of sheds can be extremely useful and add both practical value and aesthetic appeal to your home.
Seeing Your Shed’s Potential
The initial step in any shed conversion is to truthfully determine the potential use of the existing structure and see its greatest possible purpose. Think about your needs, available space, and ultimate goals for the conversion. A shed meant to be used as a home office will have different considerations than one to be used for arts or as a guest room.
Structural integrity is the foundation of any successful conversion. Check the existing structure, roof, and base to determine what improvements are needed before embarking on cosmetic alterations. Many older sheds benefit from reinforcement, weatherproofing upgrades, and foundation upgrades that will make the converted space comfortable and durable in the years ahead.
Space constraints, if challenging, most often stimulate the most creative design solutions. Compact areas demand maximum use of all centimetres available, which yields innovative storage solutions, multi-functional furniture choices, and inventive architectural details maximizing usability as well as visual beauty. These constraints actually increase creativity rather than discourage it.
Placement on your land influences both design possibility and real-world issues. A shed that can be positioned to take advantage of morning sun is perfect for use as a home office, while one nestled between trees might be the ultimate quiet retreat or art studio. Having an understanding of how your shed will fit within its surroundings can inform design decisions that marry both interior functionality and exterior harmony.
Creating Inspiring Work Environments
Home office transformations have emerged as a go-to trend as remote work rewrites professional space design. A thoughtfully designed shed office offers the perfect blend of separation and access, offering a clear workspace that optimizes productivity without crossing work-life lines.
Natural light optimization is the foundation of successful office space planning. Strategically placed windows, skylights, and glass doors can significantly contribute to turning a drab shed into an airy, exciting working environment. Observe the sun’s movement throughout the day and position working surfaces for optimal use of the best lighting periods and for reduction of glare from the most effective productivity hours.
Ergonomic design gains more significance in compact office spaces where every piece of furniture is expected to double up as performing several functions. Customized desks with storage space, height-adjustable tops, and careful positioning of electricals ensure comfort for extended periods of work. Cable management systems and integrated technological means retain neat, professional looks without sacrificing on modern work requirements.
Climate control in shed offices requires careful planning to encourage year-round comfort. Insulation, air circulation, and heating/cooling systems must balance energy efficiency and available space. Mini-split systems, budget-friendly electric heat, and scheduled ventilation allow for comfortable working conditions regardless of external weather.
Workshop Spaces for Creative Pursuits
Shed conversions to creative workshops achieve the full potential of art through containment of mess and noise associated with hands-on art. Woodworking, pottery, painting, or mixed media arts may form the foundation for workshop conversions that entail specialized considerations in accordance with artistic processes.
Ventilation is necessary in workshops where dust, fumes, or moisture might be generated during creative work. Strategically positioned exhaust fans, intake vents, and air filtration systems keep healthy air quality in place and protect creator and machinery from harming the environment.
Storage in creative studios must be versatile and accommodate a range of materials, equipment, and works in progress. Vertical storage spaces, rolling storage cabinets, and bespoke organisational solutions maximise available room without restricting accessibility to supplies or organisation. Consider short-term needs for your existing projects as well as longer-term storage requirements for completed pieces.
Work surface design must be compatible with the particular needs of selected creative activities. Woodworking demands robust surfaces that will not be damaged by impacts or vibrations, while painting studios appreciate cleanable surfaces and adequate lighting. Multi-height work surfaces support various project sizes and working heights.
Electric workshop design will typically exceed residential levels. Several receptacles, adequate circuit capacity for power equipment, and specialized lighting systems enable various creative works to be accomplished safely and efficiently. Professional electrical consultation ensures installations’ safety compliance while making workshop use easier.
Guest Room Conversions
Converting a shed to guest space creates intimate, warm rooms which are gracious and considerate of family habits. Guest shed conversion requires as much consideration for comfort, privacy, and convenience as regular bedroom space.
Weatherproofing and insulation are priorities for year-round used guest rooms. Good-quality thermal barriers, moisture control, and the removal of drafts avoid guest discomfort resulting from poor seasons. These upgrades save the cost of heating and cooling while ensuring quieter and more private areas.
Bathroom priorities greatly affect guest shed feasibility and comfort. Although full bathroom fixtures involve a lot of plumbing installation, inventive solutions such as mini-composting toilets, corner sinks, or proximal outdoor shower facilities may offer needed amenities within budget parameters.
In diminutive guest spaces, sleeping is aided by utilitarian solutions without compromising comfort. Murphy beds, daybed configurations, or sleeping lofts specifically engineered for the purpose maximize floor area when the room is occupied during the day while producing quality sleeping spaces for guests who stay overnight.
Privacy elements like window treatments, sound-absorbing boards, and private entries make guest sheds feel like secluded retreats and not repurposed storage units. These elements contribute much to guest experience and overall conversion success.
Maximizing Natural Ventilation and Light
Light and airflow have a profound impact on the appearance, sensation, and function of small spaces. Thoughtfully implemented adjustments in natural light and ventilation can produce spacious, warm, and inviting instead of claustrophobic and stagnant sensations in compact shed conversions.
Window placement is finding a compromise between goals of natural light and needs for privacy, structural stability, and weather resistance. Bigger windows oriented towards secluded areas of your property take advantage of light without compromising on privacy, while smaller windows in exposed locations provide light without compromising security and weather tightness.
Skylights offer more natural light options than shed conversions if wall window positions are limited. New skylight styles incorporate ventilation features, remote switching, and energy-conserving glazing that provides greater comfort with less energy consumption.
Cross-ventilation design ensures circulation of air that prevents staleness and dampness problems common in small interior rooms. Proper positioning of operable windows, vents, or fans creates patterns of airflow that supply comfortable conditions throughout the year.
Light-maximizing interior design choices maximize natural light available by measured colour selection, mirror placement, and surface finishes. Light colours, reflective surfaces, and strategically placed mirrors can make the tiniest spaces look significantly larger and brighter than their actual size suggests.
Innovative Storage Solutions
Storage ingenuity is crucial in shed conversions where every square centimetre must have purpose. Imaginative storage solutions reconcile functionality with maintaining the clean, uncluttered appearance that maintains small space comfort and avoids claustrophobia.
Vertical storage systems utilize wall and ceiling space that often remains unutilized in traditional methods of storage. Floor-to-ceiling shelves, hanging systems, and overhead storage units make use of storage space without consuming valuable floor space for furniture and circulation.
Multi-functional furniture pieces serve as both functional pieces and concealed storage. Ottoman storage, bed tops with built-in drawers, and dining tables with built-in storage spaces provide functionality without occupying individual space for storage pieces.
In-built storage facilities, being more expensive in terms of capital, are most likely to provide the optimum utilisation of available space in shed conversions. Custom-made shelving, fitted closets, and custom-made storage systems can be designed to precisely fit into available structural constraints while optimizing storage capacity.
There are concealed storage opportunities around shed conversions for the person willing to get creative in space utilization. Under-stair storage, door over shelving, and recessed wall cavities provide storage space without compromising the area’s visual appeal.
Combining Functionality and Aesthetic Appeal
Successful shed conversions find equilibrium between practical requirements and beautiful design that leads to rooms humans actually want to live in. Equilibrium requires precise material selection, colour scheme coordination, and design elements that maximize functionality without compromising it.
The inner west of Australia has become renowned for innovative small space design, where heritage constraints and compact urban lots have fostered exceptional creativity in space utilisation. Drawing from the creativity of inner west architects, you can transform even the smallest shed into a highly functional living space that demonstrates sophisticated design principles perfected in Australia’s most space-conscious suburbs. These professionals have mastered the art of maximising functionality within tight spatial constraints, making their expertise invaluable for shed conversion projects.
Material choice has a major influence on both appearance and functionality within shed conversions. High-quality, low-maintenance materials minimize long-term maintenance needs while still looking good over the years. Think about how materials will look as they age, their maintenance needs, and how they contribute to overall design style.
Colour schemes in small spaces impact size, mood, and function perceived. Light hues typically create the feeling of larger space and illumination, and carefully chosen accent colours add personality and visual interest without overwhelming close quarters. Consider how colour will interact with natural light patterns throughout a day.
Interior/exterior design continuity makes shed conversions look like part of their landscapes rather than like add-ons. Consistent material sets, balanced colour schemes, and purposefully landscaped integration create harmonized designs that add to overall property beauty.
Planning and Implementation Considerations
Effective shed conversions involve meticulous planning that is responsive to practical, legal, and cost-related factors prior to any commencement of construction activities. Anticipation of requirements and limitations at the onset avoids wasteful errors and completes conversions to both individual expectations and compliance with law.
Building permits and regulations vary significantly by location and intended use, making early consultation with local authorities essential. Some conversions may require permits, inspections, or compliance with specific building codes, particularly those involving electrical, plumbing, or structural modifications.
Budgeting should involve not just direct conversion expenses, but also indirect expenses that have a tendency to occur during the building process. Expert consultation, planning expenses, utility connections, and unexpected structural upgrades can significantly impact final project expenditures beyond estimations.
Timeline realistic assumptions help in managing conversion jobs efficiently and with high-quality outputs. Factor in permit approvals, material delivery schedules, and potential weather delays when computing conversion timelines for jobs with multiple trades or specialty installations.
Your shed conversion is an opportunity to create just the functional space your life requires along with equity and flexibility to your home. With proper planning, creative solutions, and sensitivity to practical and aesthetic considerations, even the most mundane storage shed can be turned into a beautiful, highly functional room that brings beauty and convenience to your lifestyle and value to your home.





